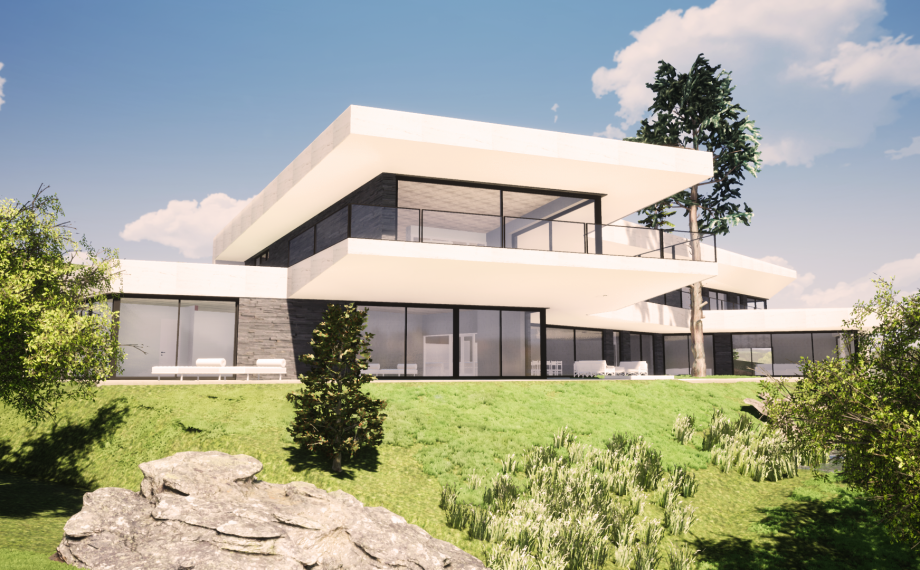
Client: Private
Type: Villa
Project date: 2019/2020
Construction: 2020/2021
Location: Nová Baňa, Slovakia
Autori: Ing. arch. Michal Pasiar, PhD., ACREA s.r.o.
Project area: Floor area: 702 m²
Plot area: 14 431m²
Slovakia
Horizontality plays the main role in shaping Villa because it highlights the relationship to the verticality of the natural environment around.
The psychological connection between Villa and nature is supported by natural stone used on façades as the main material in combination with magnificent glazed window surfaces