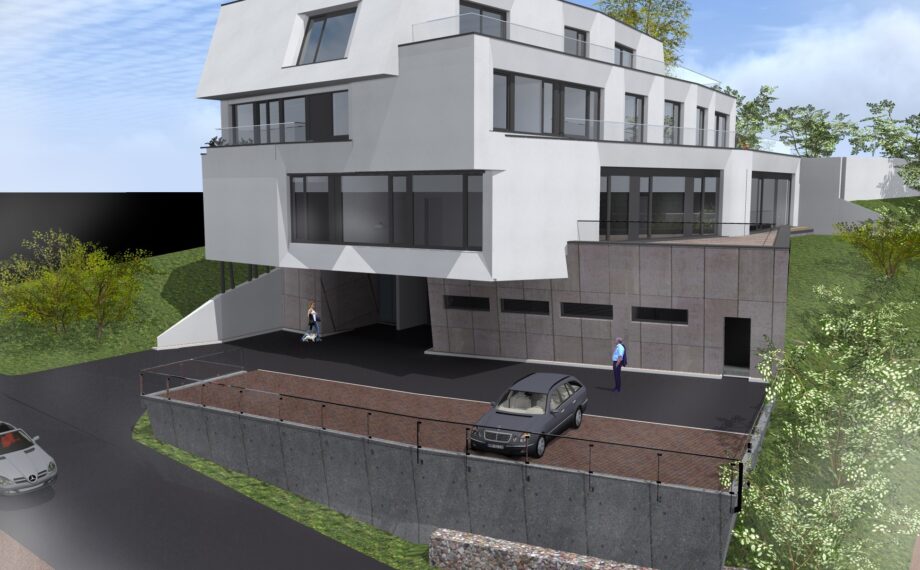
SPORTMED Multifunctional Building
Project: 2012 – 2016 | Completion: 2019
The SPORTMED multifunctional building represents a unique blend of healthcare services and modern living in the peaceful surroundings of Devínska cesta in Bratislava. Designed for a private healthcare facility specializing in sports medicine, the project also offers comfortable residential living.
The building combines functionality with the aesthetics of clean “white” architecture, seamlessly integrating into the beautiful natural environment of Devínska Koliba and the Carpathian Mountains.
• Basement Level: An underground garage provides ample parking space for visitors and residents.
• Ground Floor: A healthcare facility with state-of-the-art equipment and professional staff offers comprehensive services for athletes and the general public.
• Second and Third Floors: Modern apartments with views of the surrounding nature offer peaceful and comfortable living with the advantages of city life.
The SPORTMED multifunctional building combines high-quality healthcare with the comfort of home, creating a unique place for living and recovery.
Slovakia