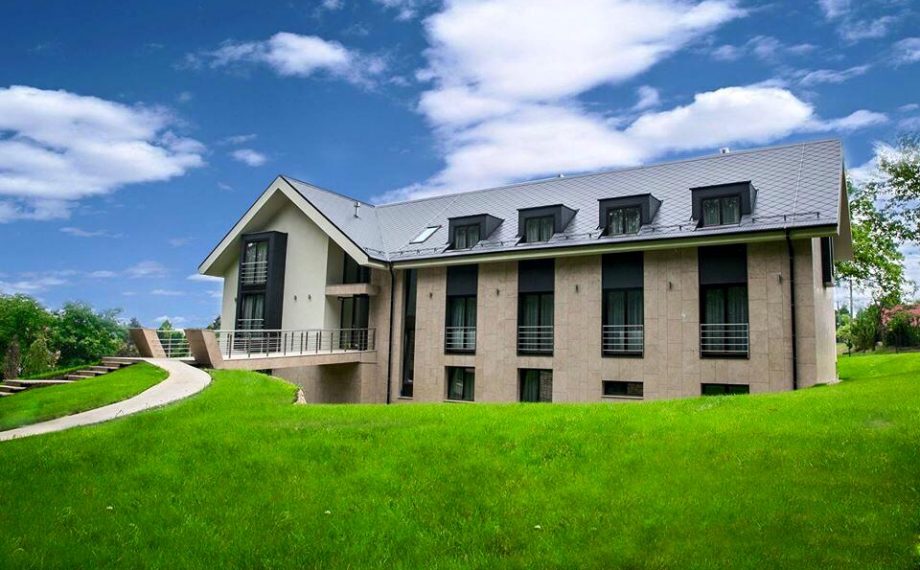
On the area constituting a part of castle park a building has been designed the architectural solution as well as façade and landscaping of which follow the requirements of the investor.
Czech Republic
The building has been designed as accommodation and recreational facility. The main façade as well as the main entrance is directed into the park. The main entrance is barrier-free and it is located in the south west façade. There are 23 rooms altogether on two aboveground and one underground floors of the object. On the first floor there are technical and storage rooms. From the north east the building is connected to the existing purpose-built communication.