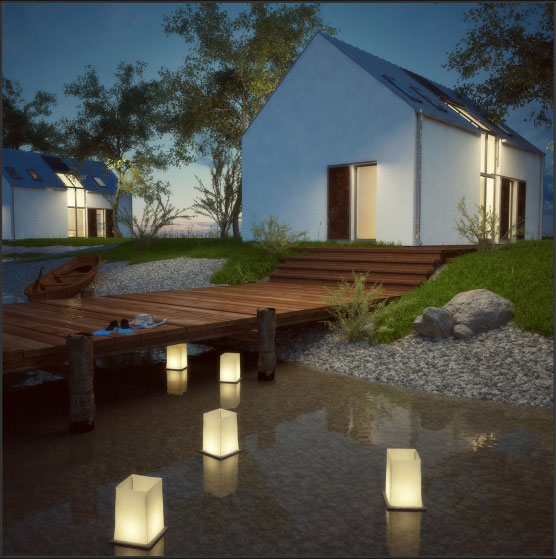
The object of the weekend house is designed as an independent year-round inhabitable recreational house of the 4kk category – with 4 rooms (out of which three are bedrooms). The object is designed as a two floor house without cellarage with a living loft and saddle room. On the first floor there is an entrance to the house through the entry foyer – entrance with the storage space and separate toilet with sink. The foyer runs into common living area consisting of kitchen, dining room, living room and staircase to the loft. From the living room and dining room areas one can access separate external terraces. These can be designed alternatively according to the needs of the future owners. There is a technical room by the entrance – boiler room and laundry room for the technical equipment of the object – boiler, TUV tank, washing machine and dryer. Under the staircase there is a closed storage space for minor household needs such as cleaning etc. On the second floor in the loft there are three rooms – bedroom with closet and separate bathroom with toilet, two children´s rooms and a bathroom with toilet. There is an open gallery in the area of the staircase with the view to the dining room on the first floor. Reconstructions plan to build the objects in low energy standard or as passive houses. For the needs of heating, TUV preparation, the collectors or photovoltaic cells will be placed on the roof surface for power generation for the consumption needs of the designed house. The surplus power would be accumulated in the backup sources (batteries) located in the foyer and it could be used during the night hours for the machines in the stand-by mode or machines needing 24 hour power supply (fridge, boiler etc. ). The façade of the houses is designed as a kit aired or not aired façade – with classic plastering. Façade can be made of various materials – large facing of compact laminate panels (HPL) or fibre-cement panels, wooden panels or folded metal plates. Roofing material is alternatively designed to be made of folded metal plates, fibre-cement panels or HPL panels (according to the material used on the façade). Car parking of the inhabitants of the individual recreational houses will be on the parking place by the access communication and can alternatively be solved by way of shelter roof, depending on the requirements of the future owners.
Slovakia