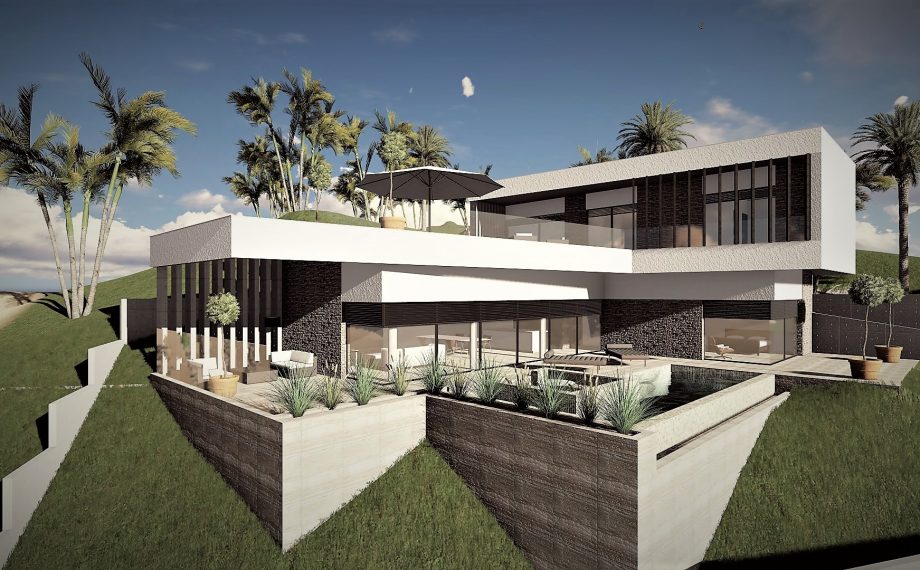
Client: ZAZA Property
Type: Luxury houses
Year: Project date: 2017/2018
Construction: 2020/2021
Location: Roatan, Bay Islands
Status: Architectural and construction design
Author: Ing.arch. Michal Pasiar
Ing. Andrea Jaurová
Ing. Jaroslav Herceg
Bc. Michal Podstrelený
Ing. arch. Dušan Gerbiš
Honduras
Coral Views Village is a luxury complex, built in the middle of breathtaking nature. It is one of the last untouched places in the Caribbean, which inspires the creation of an environmentally friendly private community for demanding clients.
All land areas overlook the Caribbean Sea and are surrounded by hills. All residents of Coral Views Village have access to an exclusive 100-meter long sandy beach.
The privacy of the complex is ensured due to its location. It is located in an enclosed bay among untouched tropical forests.
A project of residential and holiday housing on the island, known as „Pearl“ of the Caribbean is our most exotic project thus far. The designed objects are two-story objects with flat rooftops.
The bay is located in the immediate vicinity of the Mesoamerican coral reef, which offers one of the best diving and snorkeling experiences in the world. The bay also provides a natural space between the cliffs, allowing large yachts direct access to a private marina.
The objects consist of 2 floors and a flat roof. Designing the Coral Views Village the architects understand the need to build within, not on top of the natural environment. The design team strived in every detail to deliver tasteful, attractive, and eco-sensitive homes in tropical and modern styles.
Every detail is taken into consideration to preserve the natural wonders of this most impressive of destinations.
The designed object apartment house G is partially founded on the subsurface floor and embedded into inclined terrain. In the basement, there is one room with a bathroom and a closet. On the first floor, there are 2 apartments with their own bathroom and toilet. Outside, there is one parking place and an outdoor pool with a terrace. The basement can be accessed by the stairway from the living part of the house.
The layout of the first floor is designed as a two-apartment flat with a common living area and kitchen with dining room.
The object façade will be made of natural material – rubbed stone cladding combined with plaster.